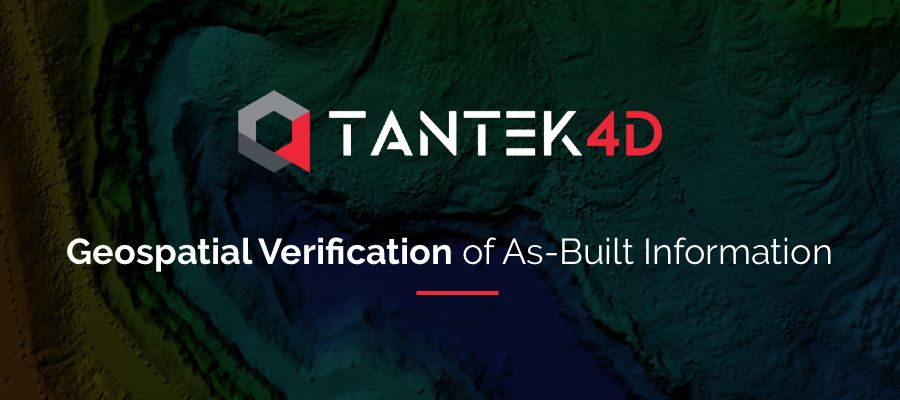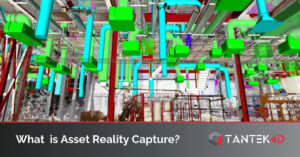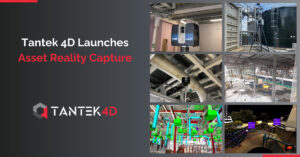For asset owners/operators, the information of an as-designed model needs to reflect as-built conditions. Industry generally relies on traditional manual surveying techniques for the geospatial verification of as-built information which can be both inaccurate and time consuming. The use of 3D Laser scanning for the geospatial verification of as-built conditions and quality control is increasing, given that it is highly accurate, fast and reliable.
Operational Stage of a Facility
The operational stage of a project typically accounts for most of a project’s life cycle. The decisions taken during the design and construction stages of a project should consider the key requirements of the operational stage. BIM Models of as-built information at handover can contain valuable data, not all of which is critical for the daily operation of a facility (Araszkiewicz, 2017). In a case study by Pishdad-Bozorgi, P. & colleagues (2018), it was found that a Facility Management (in-use) enabled BIM process can be a useful tool to; verify design, provide scheduling, assist in the identification of components and equipment, verify construction submittal registers, and identify any close out deliverables. However, the economic value of implementing BIM enabled FM needs to be established by industry.
Information Handover
Information handover can be defined as the handing of information to parties that will be responsible for a facility during its life cycle, however, the information can be error prone, insufficient and inadequate for effective use (Burak Cavka, Staub-French and Pottinger, 2013). Accurate as-built models and drawings are vital documents used for the effective operation and maintenance of a building. The information is continually verified and updated during construction, handover and the in-use stages of a project’s life cycle. Existing facilities generally operate for 30-50 years, and it is estimated that 87% of the current building stock will still be in operation in 2050. Traditional methods of verification of construction information (continual monitoring) and at as-built stage generally involves measurements taken and recorded manually during site surveys, which can be labour intensive and time consuming (Klein, Li and Becerik-Gerber, 2012). It is estimated that MEP can count for 40-60% of the total construction cost of a building and rework of MEP installations can be close to 20% of the works (Guo, Wang and Park, 2020). Thus, the quality assessment of installations and manual measurement techniques can have significant time cost on a project.
Geospatial Verification using 3D Laser Scanning
Buildings are not always built as per the design information. This can be due to manufacturing deviations, setting out deviations, erection deviations (British Standards Institution, 1988) and deficiencies in design. Therefore, point clouds that are obtained from laser 3D scanning are an effective tool that can be used to capture as-built information to report on discrepancies, their potential impact and the cost for remedial works. This information can then be used to update the design and/or construction BIM information to as-built information (Gao, Akinci, Ergan and Garrett, 2015). However, since the 3D scan is a snapshot in time, progressively scanning the building during construction can be an effective method to capture a sequence of as-built information. This would ensure that the elements of project are captured before any occlusions occur, such as closing-up works e.g. suspended ceilings.
Link to FARO BuildIT software which aids the geospatial verification process – Improve your construction verification with the latest software | Article | FARO




