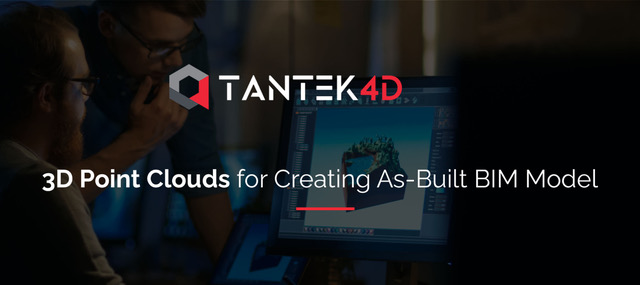Introduction
In the ever-evolving world of construction and architecture, the demand for precision, efficiency, and accuracy is on the rise. Building Information Modeling (BIM) has been a game-changer, providing a digital representation of a building’s physical and functional characteristics. But how can we ensure that the BIM models accurately reflect the reality of a constructed structure? Enter Tantek 4D and the innovative use of 3D point clouds to create as-built BIM models, offering a groundbreaking solution to this challenge.
The Power of 3D Point Clouds
Before we delve into the specifics of Tantek 4D’s approach, let’s understand the fundamental technology behind it—3D point clouds. A 3D point cloud is a collection of data points in a 3D space, generated through laser scanning or photogrammetry. These points represent the precise location of surfaces, objects, and features within a physical environment.
The beauty of 3D point clouds lies in their ability to capture real-world data with incredible detail. By collecting millions of points, they create a highly accurate and comprehensive representation of a building’s interior and exterior. This level of detail is crucial for creating as-built BIM models that reflect the actual state of a structure.
As-Built BIM Modeling
Tantek 4D, a leading player in the construction technology industry, has harnessed the power of 3D point clouds to revolutionize the creation of as-built BIM models. Their approach combines cutting-edge hardware and sophisticated software to streamline the entire process.
- Data Acquisition:
The first step in Tantek 4D’s workflow is the acquisition of 3D point cloud data. This is accomplished through advanced laser scanning technology or photogrammetry, depending on the project’s requirements. The result is a highly detailed and accurate digital representation of the building.
- Data Processing:
Once the point cloud data is collected, Tantek 4D employs state-of-the-art software to process and analyse the data. This step involves cleaning and registering the point cloud to ensure that all scans are correctly aligned. The software can also automatically identify and classify objects within the point cloud, such as walls, floors, ceilings, and structural elements.
- BIM Integration:
The processed point cloud data is seamlessly integrated into BIM software – Autodesk Revit. This integration converts the point cloud data into a 3D as-built BIM model.
- Model Validation and Enhancement:
Tantek 4D’s software goes further by allowing for model validation and enhancement. Construction professionals can compare the as-built BIM model with the original design plans, identifying any discrepancies or deviations. This process helps ensure that the BIM model accurately represents the real-world structure.
Tantek 4D’s use of 3D point clouds for as-built BIM modeling offers several significant advantages:
- Precision: The high level of detail captured by 3D point clouds ensures that the as-built BIM models are incredibly precise, reducing errors and rework during construction.
- Time and Cost Efficiency: Tantek 4D’s streamlined workflow speeds up the modeling process, saving both time and costs compared to traditional manual measurements and modeling.
- Accurate Documentation: As-built BIM models created using 3D point clouds provide an accurate and up-to-date record of a structure, which is invaluable for maintenance, renovation, and future construction projects.
- Improved Collaboration: The detailed as-built BIM models enhance collaboration among architects, engineers, contractors, and other stakeholders by providing a clear and shared understanding of the project.
Conclusion:
Tantek 4D’s innovative use of 3D point clouds for creating as-built BIM models marks a significant advancement in the construction industry. By combining cutting-edge technology with advanced software, Tantek 4D has made it possible to bridge the gap between design and reality, ensuring that BIM models accurately reflect the as-built conditions of structures. This approach not only improves the efficiency of construction projects but also paves the way for smarter, more data-driven decision-making in the field of architecture and construction. As we look to the future, it’s clear that 3D point clouds and companies like Tantek 4D will continue to shape the way we build and manage our built environment.




