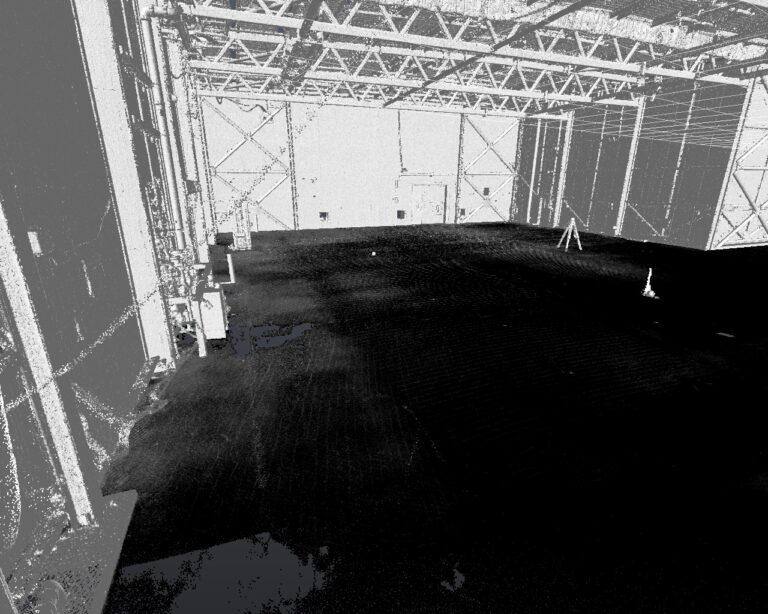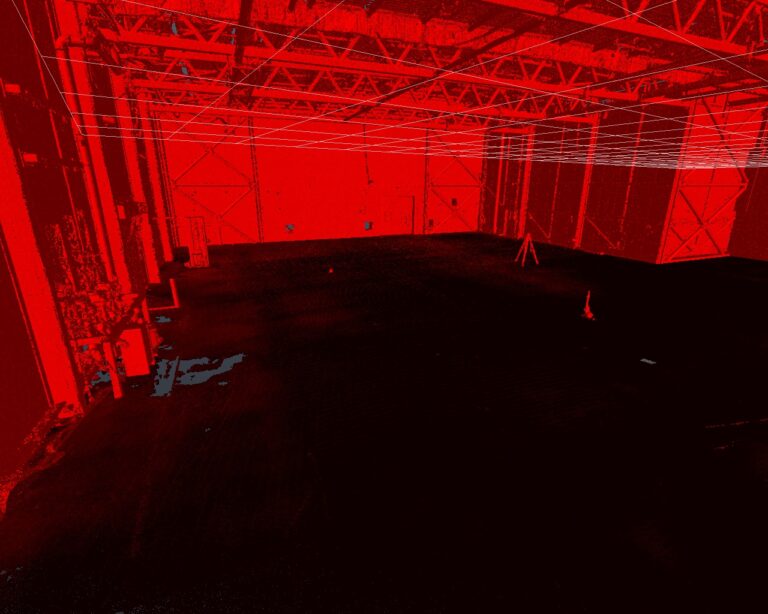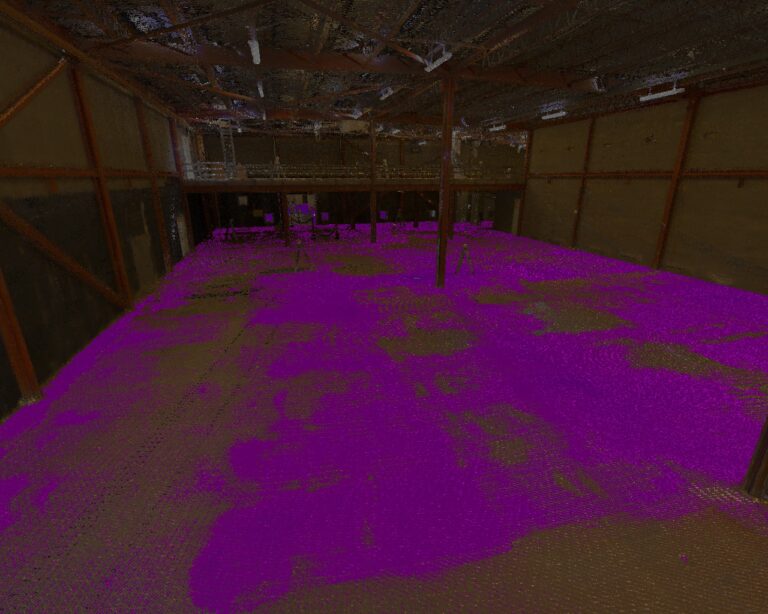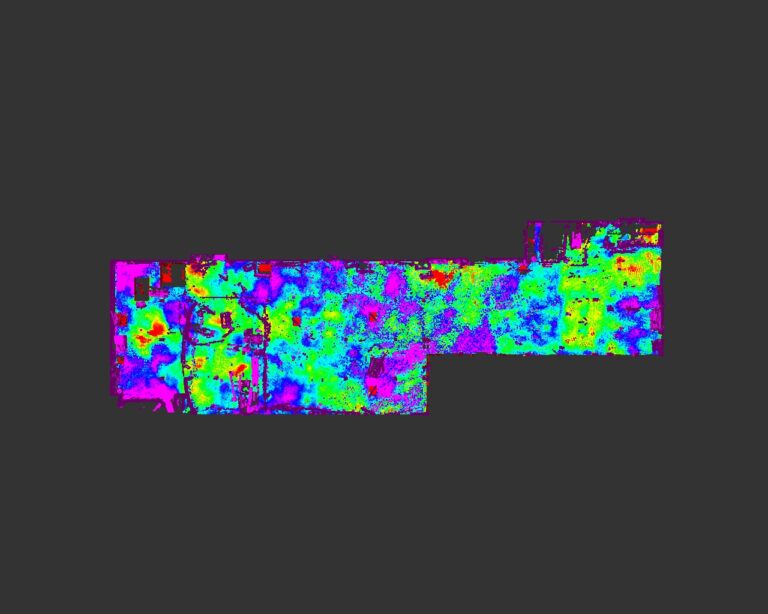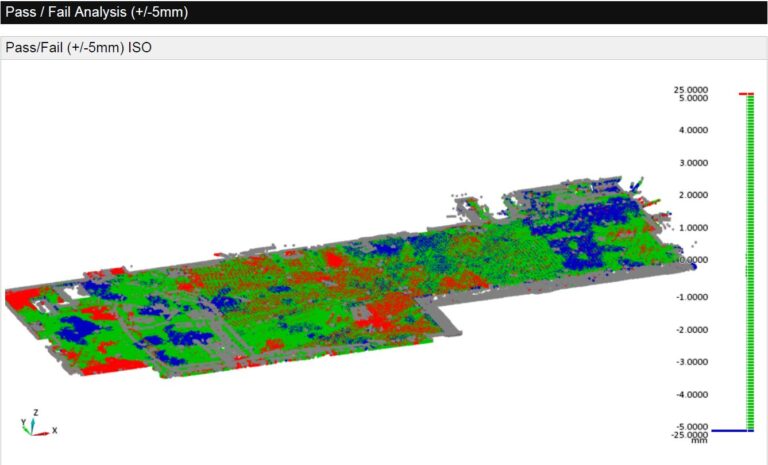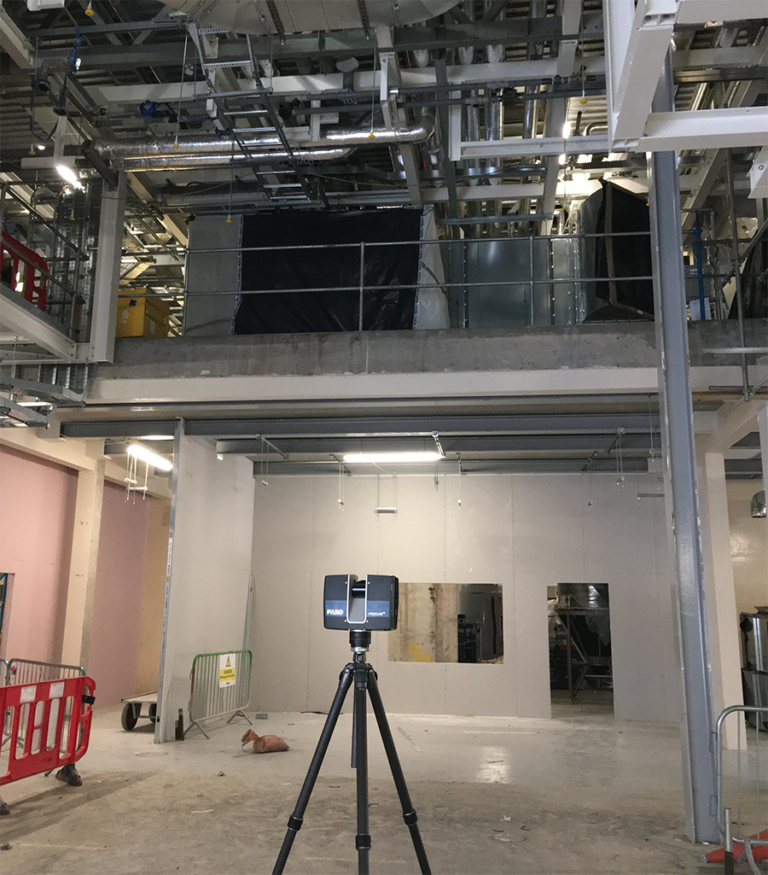Our client required the report to confirm that internal floor levels were as per design specification. By utilising a point cloud survey, our inhouse scanning team was able to:
- Capture as-built conditions of the internal floor area
- Assist our client to verify that the floor levels were as per design specification prior to plant installation
- Produce a detailed as-built level report that included a coloured heat map with +/-5mm tolerances as per design specification
Benefits Using 3D Laser Scanning:
- Enables Generation of 3D Models from Point Cloud Data
- Provides Accurate As-Built Information
- Enables Safer Surveying Practices in Hazardous Environments
- Reduces Surveying Field Time
- Reduces Surveying Costs in Comparison to Traditional Methods
- Improves Surveying Processes and Workflows
- Provides High Resolution Images and Data

