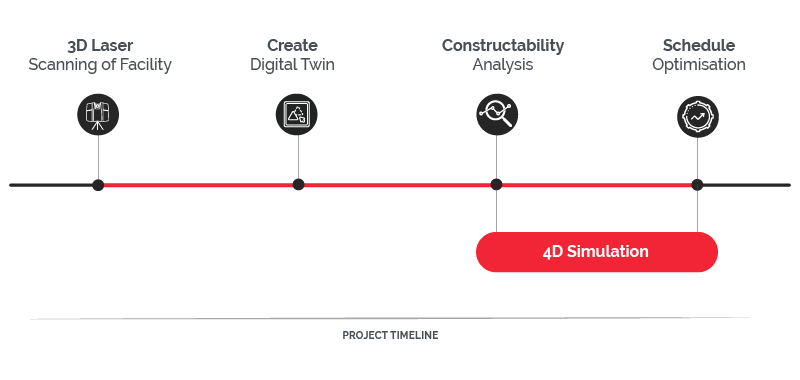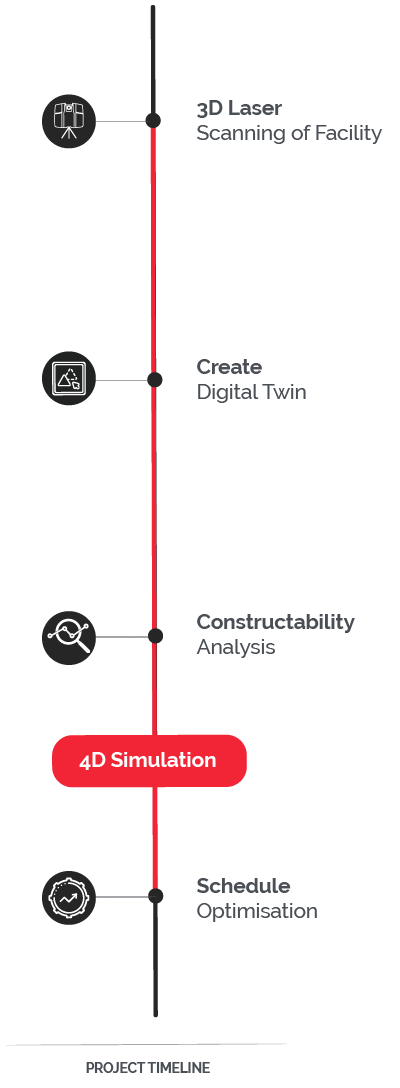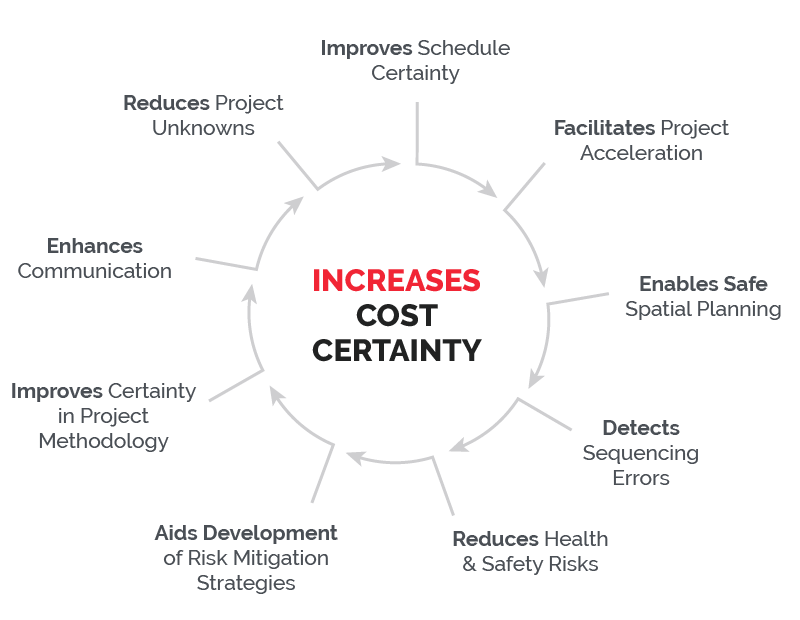4D BIM
What is 4D BIM?
The addition of a ‘fourth dimension’, time, to a 3D model is known as 4D BIM. It employs a range of terminology, such as: 4D Planning and Scheduling, 4D Modelling, or 4D Simulation.
On this basis, 4D BIM entails linking the construction programme of works to a 3D model, thus improving traditional construction planning techniques and the time predictability problem. Indeed, 4D BIM helps clients easily understand complex projects, which is generally difficult to accomplish using 2D drawings and bar-charts.
Applications
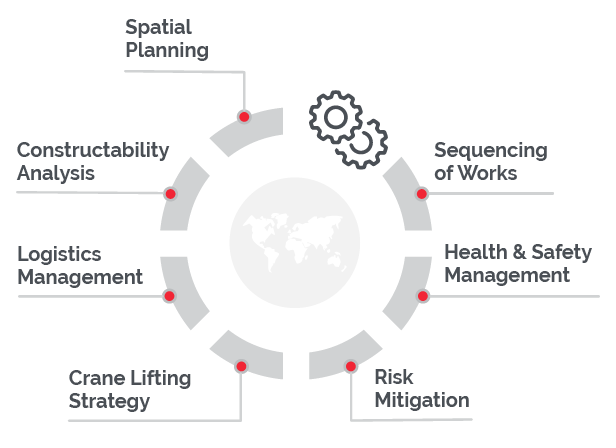

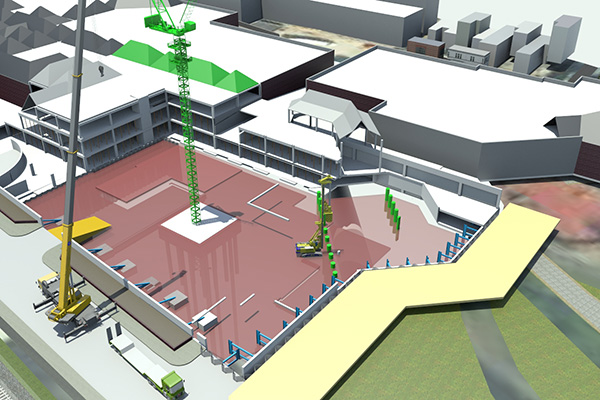
What is 4D BIM?
The addition of a ‘fourth dimension’, time, to a 3D model is known as 4D BIM. It employs a range of terminology, such as: 4D Planning and Scheduling, 4D Modelling, or 4D Simulation.
On this basis, 4D BIM entails linking the construction programme of works to a 3D model, thus improving traditional construction planning techniques and the time predictability problem. Indeed, 4D BIM helps clients easily understand complex projects, which is generally difficult to accomplish using 2D drawings and bar-charts.

What Tantek will do...
